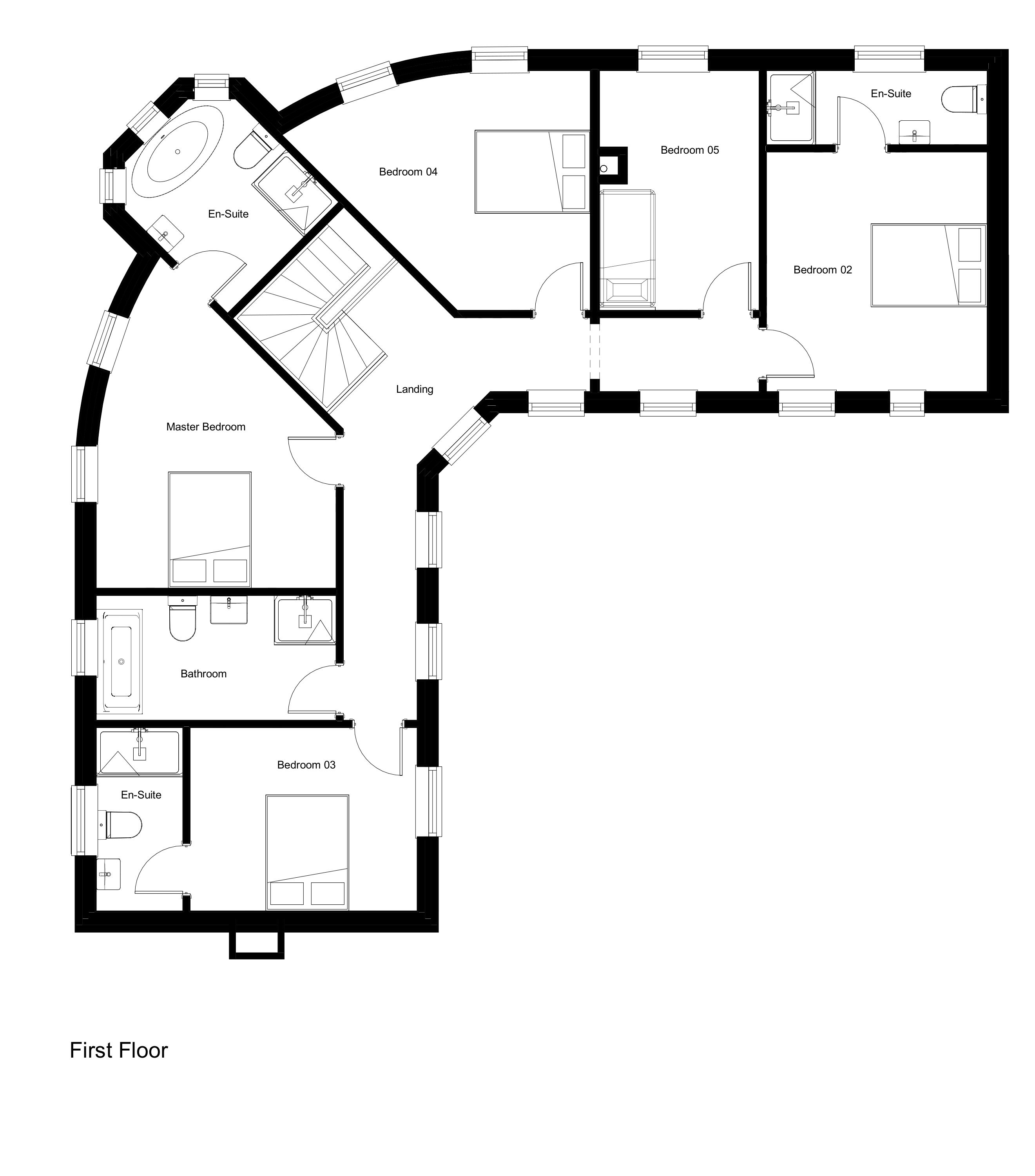The Babingley
5 Bedroom DETACHED HOUSEwith DOUBLE GARAGEfrom£
Specifications
A superbly stylish family home, one of the bespoke landmark properties.
One of our stunning landmark homes, the Babingley is in a beautiful, bespoke design which draws on vernacular Lincolnshire architecture. Its thatched roof, white frontage and rounded edges all give it an instantly striking visual appeal.
Inside, the large entrance hall leads to several separate family spaces, including a spacious living room, dining room and kitchen, plus a snug and a study. Here, you’ll also find a separate WC, shower, utility and cloakroom.
Upstairs, the generous landing with reading area leads to five double bedrooms, two complete with ensuite, plus the master bathroom is on this floor. The property features two family gardens at the front and rear.
The home also benefits from a double garage.
| Room | Size (mm) | Size (ft) |
| Living | 5900x4485 | 19'3x14'7 |
| Kitchen | 5145x3595 | 16'8x11'7 |
| Dining | 5900x2610 | 16'8x8'5 |
| Snug | 3825x3615 | 12'5x11'8 |
| Study | 3335x2705 | 10'9x8'8 |
| Utility/Boot Room | 3605x2370 | 11'8x7’7 |
| Shower/WC | 2120x1950 | 6'9x6'3 |
| Bedroom 1 | 3950x3920 | 12'9x12'8 |
| Bedroom 2 | 3900x2070 | 12'7x6'7 |
| Ensuite | 2950x1030 | 9'6x3'3 |
| Bedroom 3 | 3920x3460 | 12'8x11'3 |
| Bedroom 4 | 3920x3460 | 12'8x8'6 |
| Bedroom 5 | 5145x3095 | 16'8x10'1 |
| Ensuite | 2095x1030 | 6'8x3'3 |
| Bathroom | 3920x3280 | 12'8x10'7 |
Site plans are indicative only. Floor plans are for approximate measurements only. Exact layout and sizes may change.
Register your interest
For further information please enter your details



