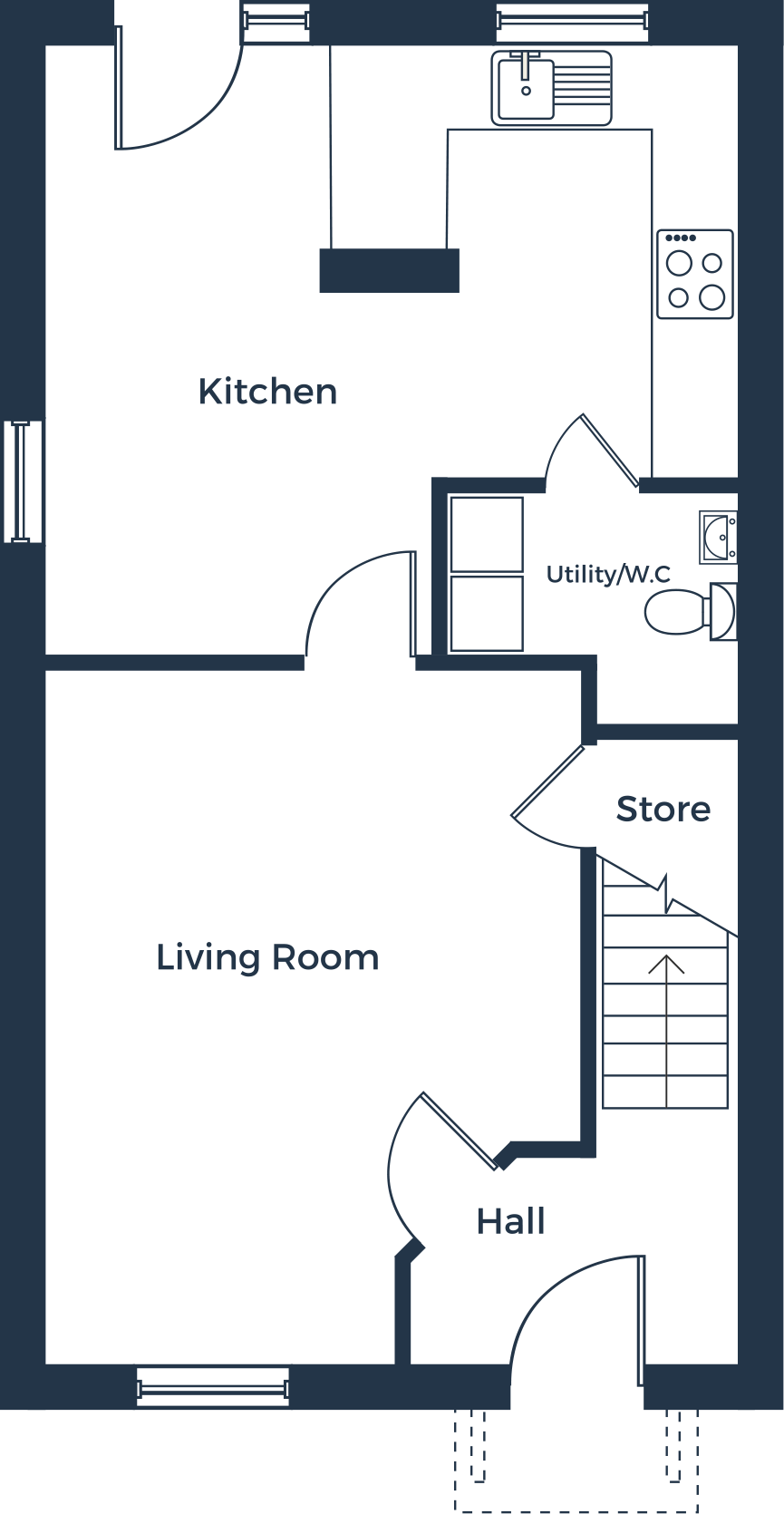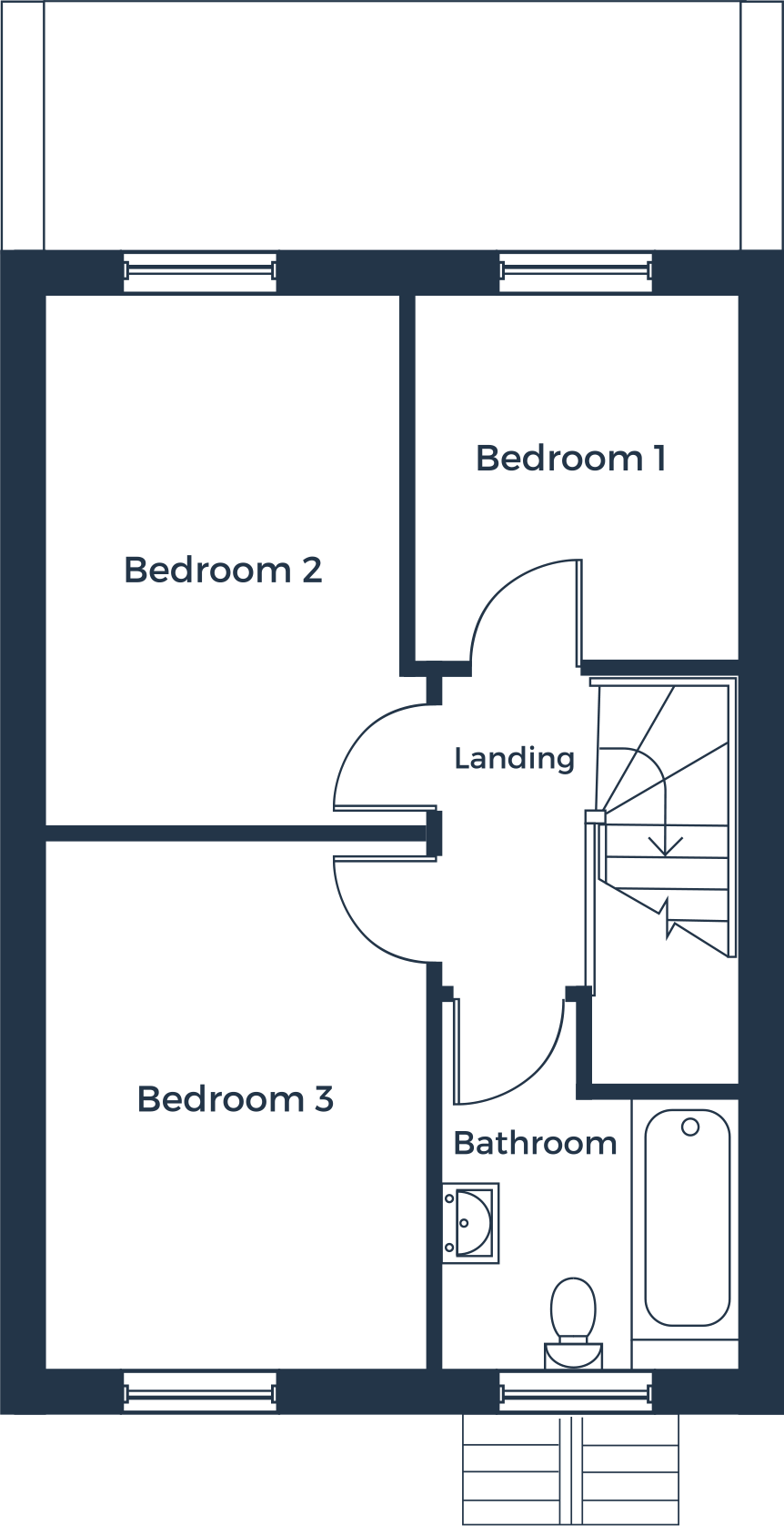The Calder
Specifications
A lovely terraced house surrounded by greenery.
This pretty terraced property is off the public footpath, and has a traditional ‘mews’ appearance. Inside, the large kitchen diner and living room are comfortable and spacious, with a separate WC utility room also on the ground floor.
Upstairs, the master bedroom is complemented by two further bedrooms, along with the main bathroom.
The home also benefits from private parking.
| Room | Size (mm) | Size (ft) |
| Living/Dining | 3885x5000 | 12'8x16'4 |
| Kitchen | 5015x4385 | 16'5x4'4 |
| WC | 1190x2095 | 3'10x6'10 |
| Store | 1000x1100 | 3'3x3'7 |
| Bedroom 1 | 2300x2585 | 7'6x8'5 |
| Bedroom 2 | 2585x3775 | 8'5x12'4 |
| Bedroom 3 | 3810x2735 | 12'6x8'11 |
| Bathroom | 1950x2135 | 6'4x7'0 |
Site plans are indicative only. Floor plans are for approximate measurements only. Exact layout and sizes may change.
Register your interest
For further information please enter your details



