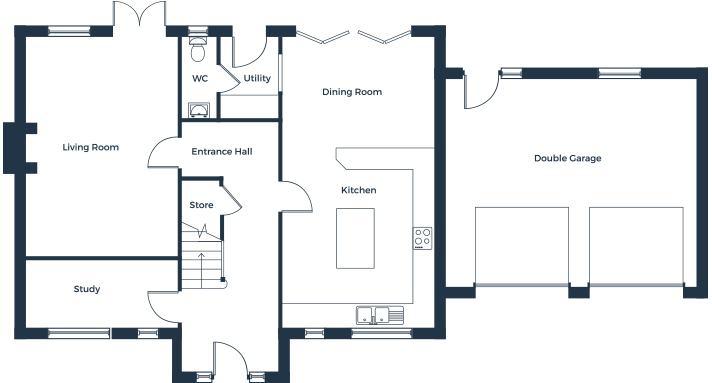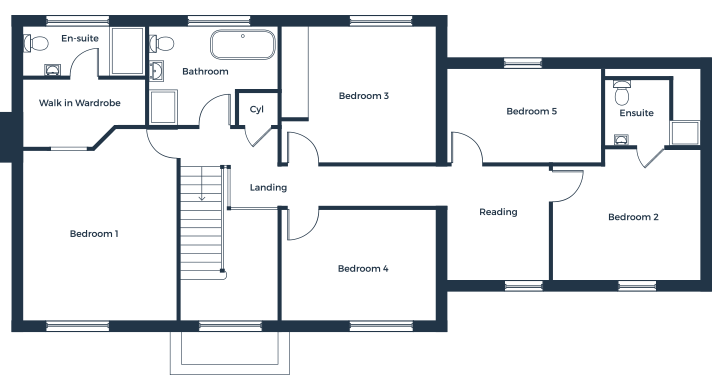The Nene
Specifications
Providing a comfortable family home, The Nene is a spacious five bedroom home with attached double garage.
Entering through a central entrance hallway the ground floor consists of a spacious kitchen, generous living room with feature fire place, dining room, study, utility and WC.
Moving up to the first floor, here you’ll find the master bedroom, featuring a fitted walk-in wardrobe leading to an ensuite bathroom. There are a further two double bedrooms, and family bathroom.
The home also benefits from an attached double garage, over which is a separate reading area, a single bedroom and a double bedroom with ensuite.
| Room | Size (mm) | Size (ft) |
| Living | 5825 x 4035 | 19'1 x 13'2 |
| Kitchen/Dining | 7665 x 4010 | 21'1 x 13'1 |
| Study | 2650 x 1800 | 8'8 x 5'10 |
| Utility | 1515 x 2125 | 4'11 x 6'11 |
| WC | 905 x 2125 | 2'11 x 6'11 |
| Store | 1000 x 1200 | 3'3 x 3'11 |
| Bedroom 1 | 4455 x 4030 | 14'7 x 13'2 |
| Walk in Wardrobe | 3200 x 1750 | 10'6 x 5'9 |
| Ensuite | 3200 x 1290 | 10'6 x 4'3 |
| Bedroom 2 | 3545 x 4035 | 11'8 x 13'3 |
| Bedroom 3 | 4035 x 2845 | 13'3 x 9'4 |
| Bedroom 4 | 1970 x 4025 | 6'6 x 13'2 |
| Bedroom 5 | 3875 x 2930 | 12'8 x 9'7 |
| Ensuite | 2520 x 1540 | 8'3 x 5'1 |
| Reading Room | 2500 x 2670 | 8'2 x 8'9 |
| Bathroom | 3370 x 2480 | 11'0 x 8'1 |
| Cylinder | 965 x 765 | 3'1 x 2'5 |
Site plans are indicative only. Floor plans are for approximate measurements only. Exact layout and sizes may change.
Register your interest
For further information please enter your details



