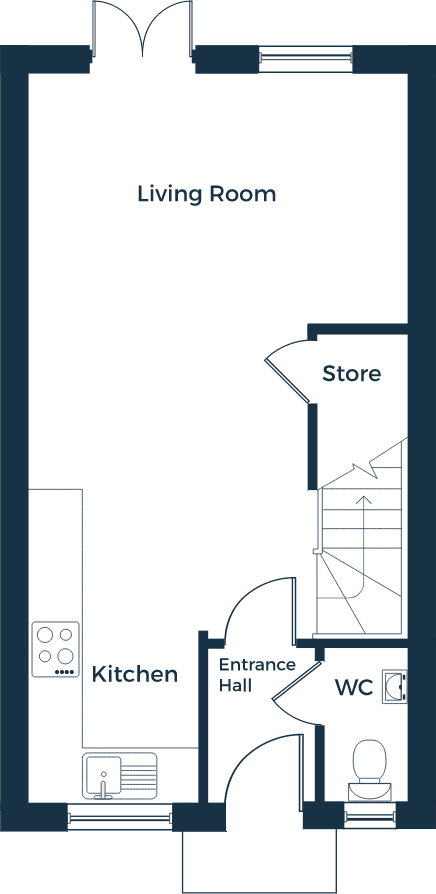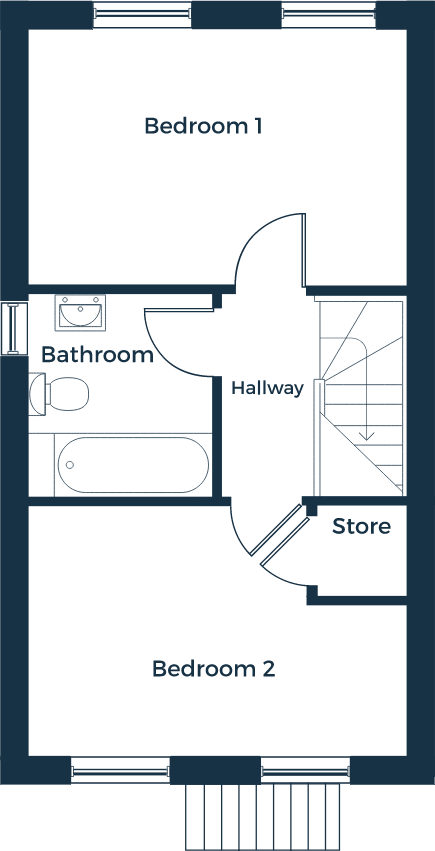The Ouse
Specifications
Neat and modern to fit contemporary lifestyles.
Beautifully presented inside and out, the Ouse is an ideal first or family home. On the ground floor, the spacious living and dining room features French doors leading out onto the enclosed garden, with a kitchen and separate WC also downstairs.
Two large bedrooms and the main bathroom on the first floor complete the property. The property also benefits from private parking.
| Room | Size (mm) | Size (ft) |
| Living | 4600x4270 | 15'1x14'0 |
| Kitchen | 3500x1900 | 11'6x6'3 |
| WC | 1735x910 | 5'8x3'0 |
| Store | 1750x1010 | 5'9x3'4 |
| Bedroom 1 | 4270x2840 | 14'0x9'4 |
| Bedroom 2 | 4270x2840 | 14'0x9'4 |
| Store | 1010x985 | 3'4x3'3 |
| Bathroom | 2295x2040 | 7'6x6'8 |
Site plans are indicative only. Floor plans are for approximate measurements only. Exact layout and sizes may change.
Register your interest
For further information please enter your details



