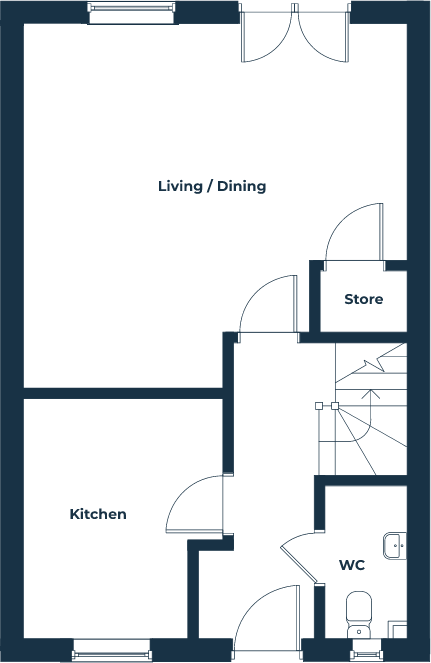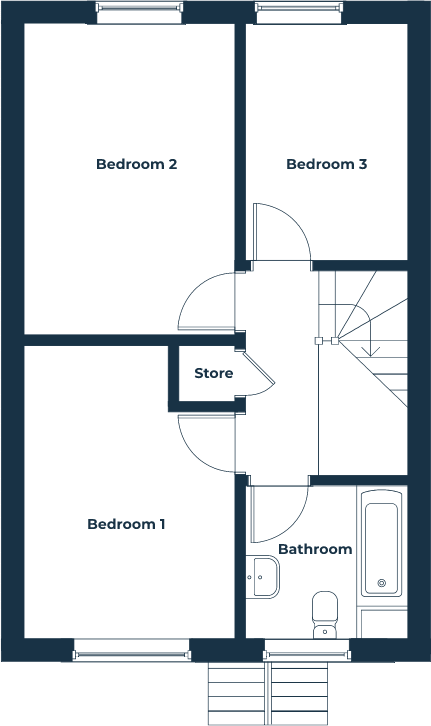The Ribble
Specifications
The Ribble is a great family home with off-street parking.
The perfect family home, the Ribble’s ground floor has a large living and dining room leading out into the enclosed garden. The kitchen, separate storage area and WC are also on this level.
Moving upstairs, the second floor boasts three large bedrooms, plus the main bathroom and storage area.
The home also benefits from two outdoor off-street parking spaces.
| Room | Size (mm) | Size (ft) |
| Living/Dining | 5400x5150 | 17'9x16'11 |
| Kitchen | 3400x2330 | 11'2x7'8 |
| WC | 2165x1160 | 7'1x3'10 |
| Store | 1235x895 | 4'1x2'11 |
| Bedroom 1 | 4155x2995 | 13'8x9'10 |
| Bedroom 2 | 4395x2995 | 14'5x9'10 |
| Bedroom 3 | 3345x2280 | 11'0x7'6 |
| Bathroom | 2280x2165 | 7'6x7'1 |
| Store | 820x820 | 2'8x2'8 |
Site plans are indicative only. Floor plans are for approximate measurements only. Exact layout and sizes may change.
Register your interest
For further information please enter your details



