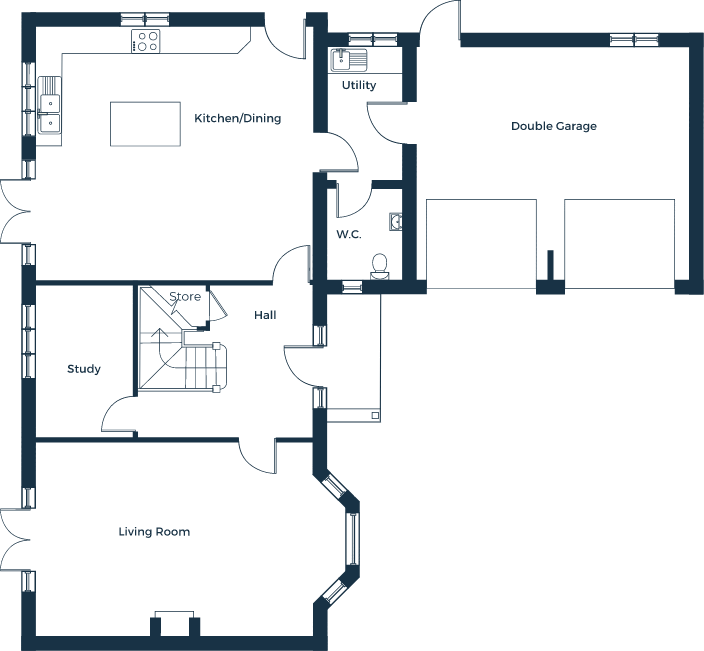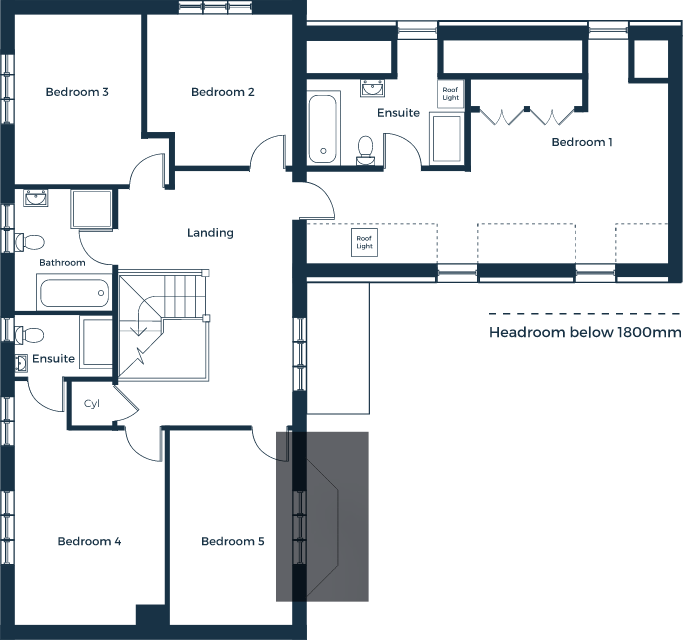The Thurne
Specifications
The Thurne is a stunning, spacious property set in delightful surroundings.
With an expansive, airy ground floor the Thurne is all about space and comfort.
The generously sized living room comes with a feature fireplace, and the large kitchen diner is perfect for family meals or entertainment – both rooms have French doors leading out into the enclosed garden. A separate utility room and a WC completes this floor.
Upstairs, the master bedroom resembles a spacious suite, with four additional double bedrooms, two with ensuite facilities and the main bathroom also situated on this floor.
The home also benefits from a convenient double garage.
| Room | Size (mm) | Size (ft) |
| Living | 6310x4400 | 20'7x14'4 |
| Kitchen/Dining | 6310x5745 | 20'7x18'8 |
| Study | 3455x2210 | 11'3x7'2 |
| Utility | 2995x1665 | 9'8x5'4 |
| WC | 2075x1665 | 6'8x5'4 |
| Store | 900x800 | 2'9x2'6 |
| Bedroom 1 | 8195x5100 | 26'9x16'7 |
| Ensuite | 3895x2505 | 12'7x8'2 |
| Wardrobe | 3895x600 | 12'7x1'9 |
| Bedroom 2 | 3850x3315 | 12'6x10'8 |
| Bedroom 3 | 3850x3520 | 12'6x11'5 |
| Bedroom 4 | 5510x3390 | 18x11'1 |
| Ensuite | 2210x1375 | 7'2x4'5 |
| Bedroom 5 | 4400x2795 | 14'4x9'1 |
| Cylinder | 990x900 | 2'9x2'9 |
| Bathroom | 2745x2210 | 9x7'2 |
Site plans are indicative only. Floor plans are for approximate measurements only. Exact layout and sizes may change.
Register your interest
For further information please enter your details



