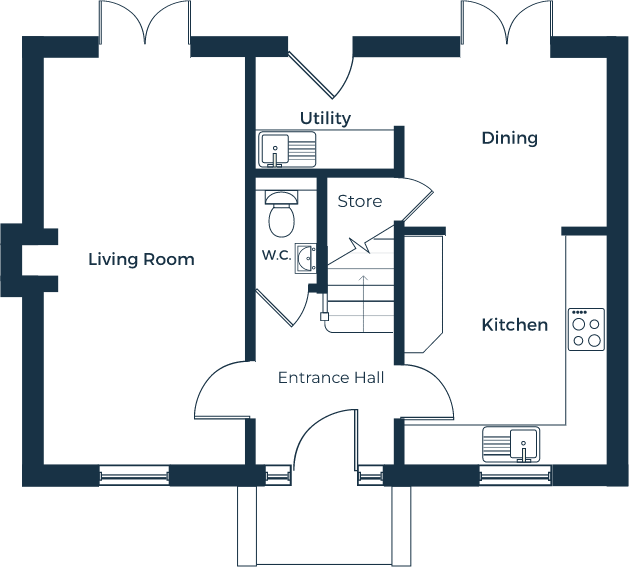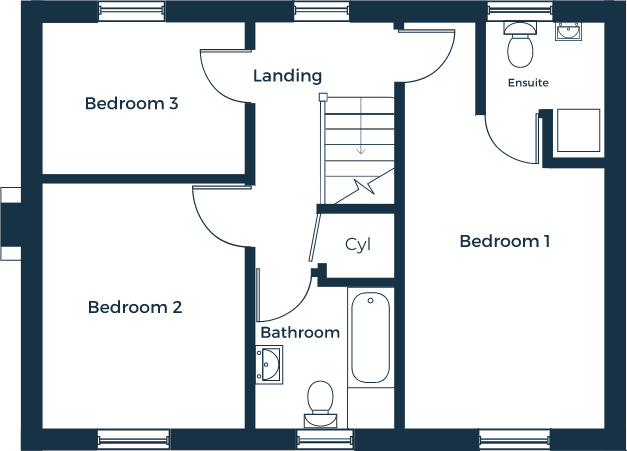The Torne
Specifications
The Torne is an attractive family home with an enclosed rear garden.
The striking timber porch makes for the perfect entrance to this beautiful home.
Enter the hallway to a large living room with a feature fireplace, which lies at the heart of the ground floor, along with a semi open plan kitchen dining room – both with French doors leading out into an enclosed rear garden. Meanwhile, a WC and separate utility room offer convenience and storage space.
Upstairs, the spacious master bedroom is large and comfortable, complete with ensuite, while two further double bedrooms and the main bathroom are also on the second floor.
| Room | Size (mm) | Size (ft) |
| Living room | 6195x3075 | 20'3x10'1 |
| Kitchen | 3500x3075 | 11'5x10'1 |
| Dining | 3075x2575 | 10'1x8'4 |
| Utility | 2165x1700 | 7'1x5'5 |
| WC | 1655x970 | 5'4x3'2 |
| Store | 1200x1075 | 3'9x3'5 |
| Bedroom 1 | 6195x3075 | 20'3x10'1 |
| Ensuite | 1845x1340 | 6x4'3 |
| Bedroom 2 | 3735x3075 | 12'2x10'1 |
| Bedroom 3 | 3075x2340 | 10'1x7'6 |
| Bathroom | 2190x2165 | 7'2x7'1 |
Site plans are indicative only. Floor plans are for approximate measurements only. Exact layout and sizes may change.
Register your interest
For further information please enter your details



