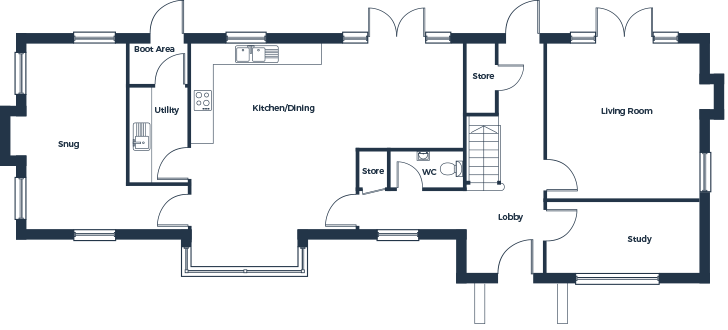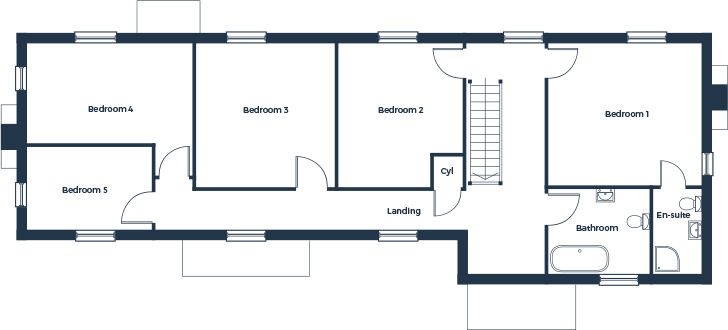The Welland
Specifications
The Welland is one of our three Landmark Homes by Jackson Living within the Parklands development. Situated at the heart of the The Parklands with its eye catching thatched roof, this exclusive five bedroom house offers modern living in a traditionally designed home.
The large family kitchen dining room is the heart of this individual home which offers modern living with traditional design with plenty of storage including a separate utility and boot room.
French doors open to the enclosed rear garden which is also provided from the generous living room. Off the kitchen sits a private snug area with its own fireplace and a study and WC complete the ground floor.
Up the stairs sit a well-proportioned en-suite master bedroom with build in wardrobes. Three further spacious double bedrooms, a single bedroom and the main bathroom complete this welcoming family home.
The home also benefits from a double garage and off-street parking for two vehicles. From the front garden of the property you are on the doorstep of the established woodland and walkways where you can explore the great outdoors and the lifestyle that The Parklands offer.
| Room | Size (mm) | Size (ft) |
| Living | 4305 x 4335 | 14'1 x 14'2 |
| Kitchen / Dining | 5240 x 7660 | 17'2 x 25'1 |
| Snug Room | 5240 x 2805 | 17'2 x 9'2 |
| Study | 4305 x 2000 | 14'1 x 6'6 |
| Utility | 1600 x 2630 | 6'6 x 8'7 |
| Boot Area | 1600 x 1130 | 6'6 x 3'8 |
| WC | 2015 x 950 | 6'7 x 3'1 |
| Store 1 | 1000 x 700 | 3'3 x 2'3 |
| Store 2 | 900 x 1500 | 2'11 x 4'11 |
| Bedroom 1 | 4305 x 3995 | 14'1 x 13'1 |
| Ensuite | 1400 x 2340 | 4'7 x 7'8 |
| Bedroom 2 | 4020 x 3490 | 13'2 x 11'5 |
| Bedroom 3 | 4020 x 3895 | 13'2 x 12'9 |
| Bedroom 4 | 4660 x 2810 | 15'3 x 9'2 |
| Bedroom 5 | 3520 x 2295 | 11'6 x 7'6 |
| Bathroom | 2340 x 2840 | 7'8 x 9'3 |
Site plans are indicative only. Floor plans are for approximate measurements only. Exact layout and sizes may change.
Register your interest
For further information please enter your details



